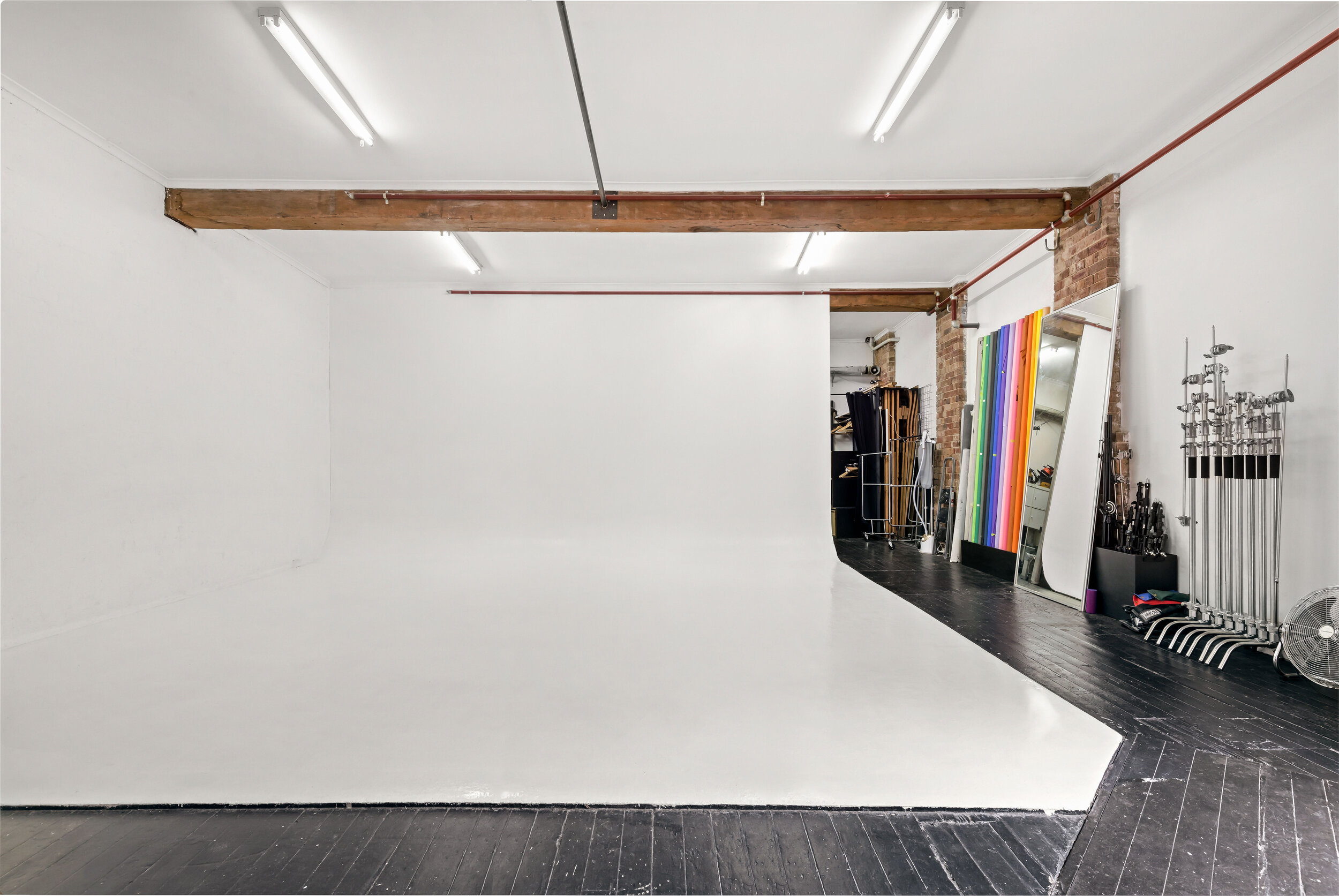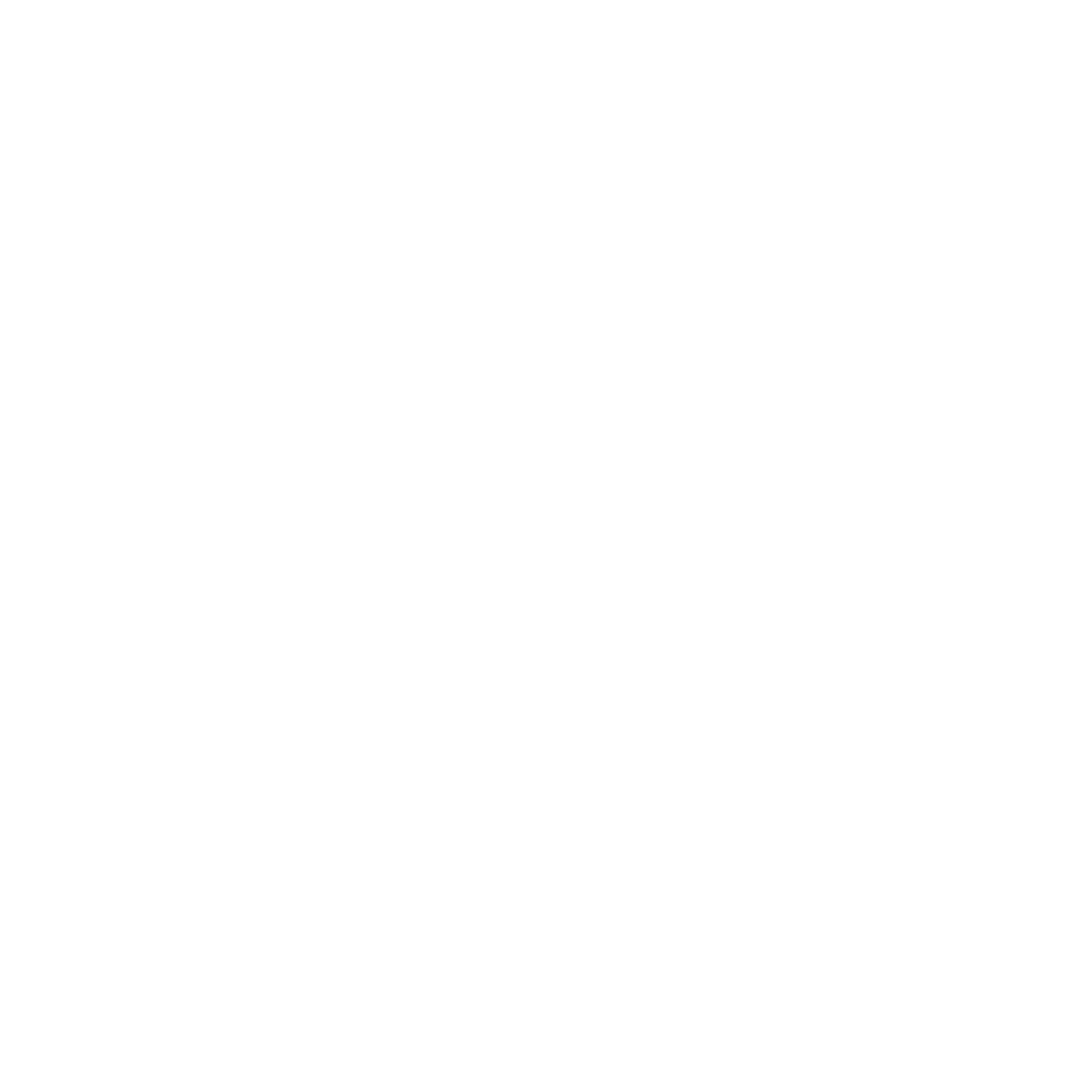Take a Virtual Tour
Each arrow is placed in the position and direction to emulate as if you were standing in the exact spot.
So have fun our virtual floor plans of the Dale Studio or the Dale Loft.
Cyclorama Studio
Virtual Floor Plan
The Loft
Virtual Floor Plan
Cyc = 6m x 6m
Front Room = 8m x 9.3m
Back Stage = 8m x 3.65m
Total GFA: 99.5 SQM (approx)













































